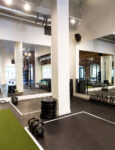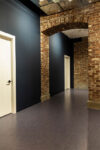overview
A Stylishly Modern Fitness Studio with Historic Touches
Where an old retail store once stood is now a state-of-the-art fitness studio and community hub in the heart of Downtown Victoria.

Housed in a heritage building built in 1897, the original space boasted exposed brick walls, high ceilings, and beautiful archways. Working with Coast + Beam Architecture and Western Interiors, we set out to highlight these architectural features while bringing the space into the 21st century.
A lengthy permitting process meant that we faced a condensed time frame for construction, but Strong team members worked evenings and weekends to meet the client’s open date target. We began by safely removing and disposing of hazardous materials commonly found in older buildings and making fire separation upgrades. We also created spa-like change rooms, bright and open common areas, and three distinct fitness rooms where function influenced form. The barre studio, strength-training gym, and spin studio were treated to unique finishings, from integrated LED and mood lighting, to custom-designed curved walls, to effective soundproofing and acoustics. Annex members can listen to heart-pounding music during a spin class without neighbours hearing a thing thanks to smart design and well-executed construction.
Project Details
Type:
Health & Fitness
Completed:
2019
Location:
Victoria, BC
Services:
General contracting; custom millwork; finish carpentry
Size:
6,000 sq. ft.
Design:
Western Interiors
Architect:
Coast + Beam Architecture
Partners:
Western Interior Design; Current Electric; H.I. Mechanical; Island Metal Craft; CHF Contracting; Coastal Painting; Floform Countertops










