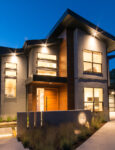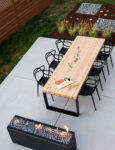overview
A Gorgeously Bespoke Home for a Design Professional
When we were approached by a renowned local designer to build her home, we were excited to collaborate. Working under the discerning eye of an industry professional can be intimidating, but through frequent communication and a focus on detail, we realized her ambitious vision.

The home has an open layout, with the kitchen and dining area gracefully flowing into the living space, where a modern custom hearth made of marble tile serves as the room’s focal point. Custom walnut cabinetry, bespoke wallpaper, smoked oak floors, and marble tile lend this space both warmth and sophistication. Outside is just as architecturally interesting. At the house’s entrance are concrete slabs that seemingly hover over a water feature, while the backyard is fully equipped for outdoor entertaining with a concrete patio and rectangular fire pit. From the client’s sketches of her dream home, we were able to create a dazzling tribute to creativity and collaboration.
Project Details
Type:
Residential
Completed:
2016
Location:
Saanich, BC
Services:
General contracting
Size:
2,600 sq. ft.
Design:
Inhabit Designs
House Design:
Ryan Hoyt Design
Partners:
Capson Electric; Wescor Contracting; On Demand Plumbing; RC Roofing; Pacific Ridge Landscapes











